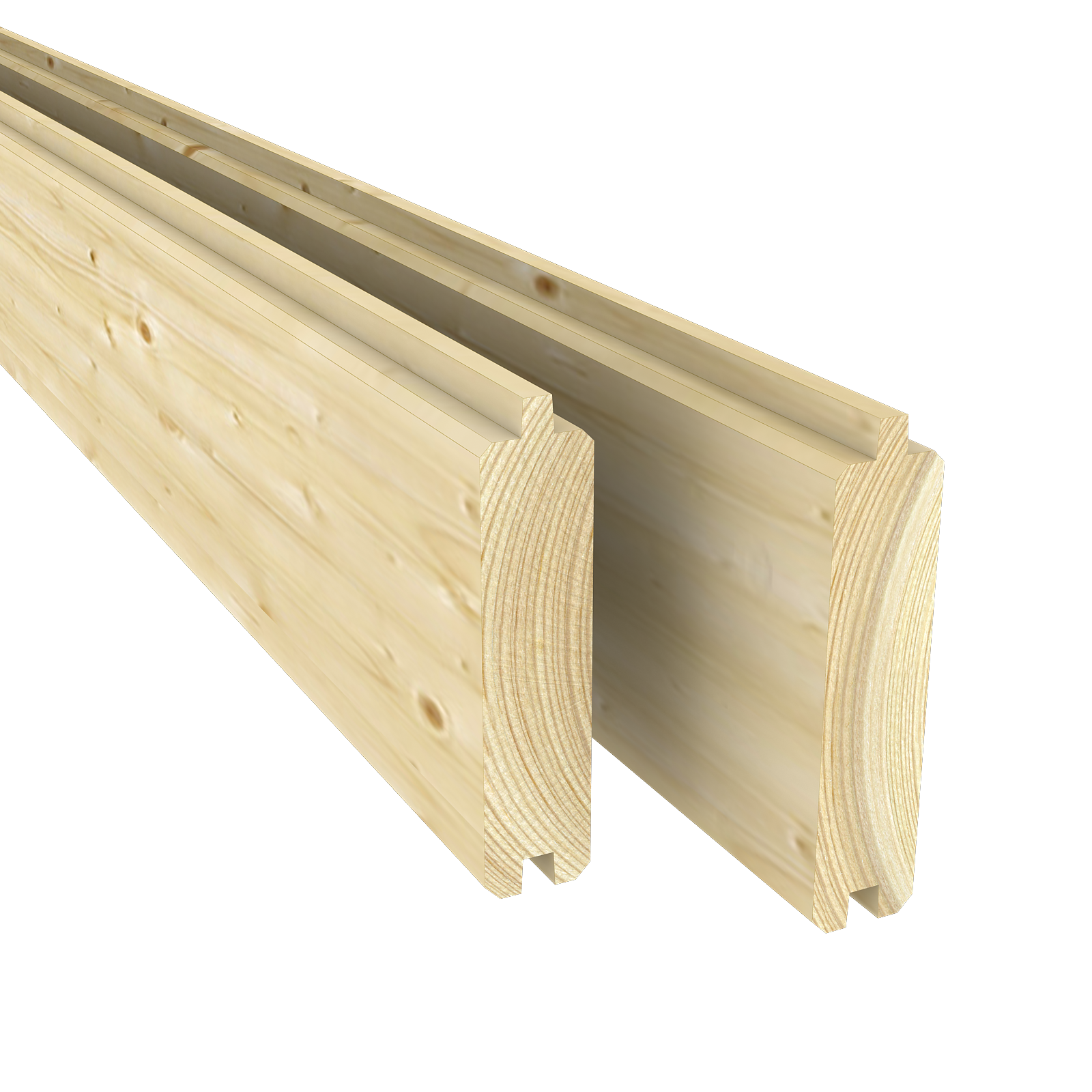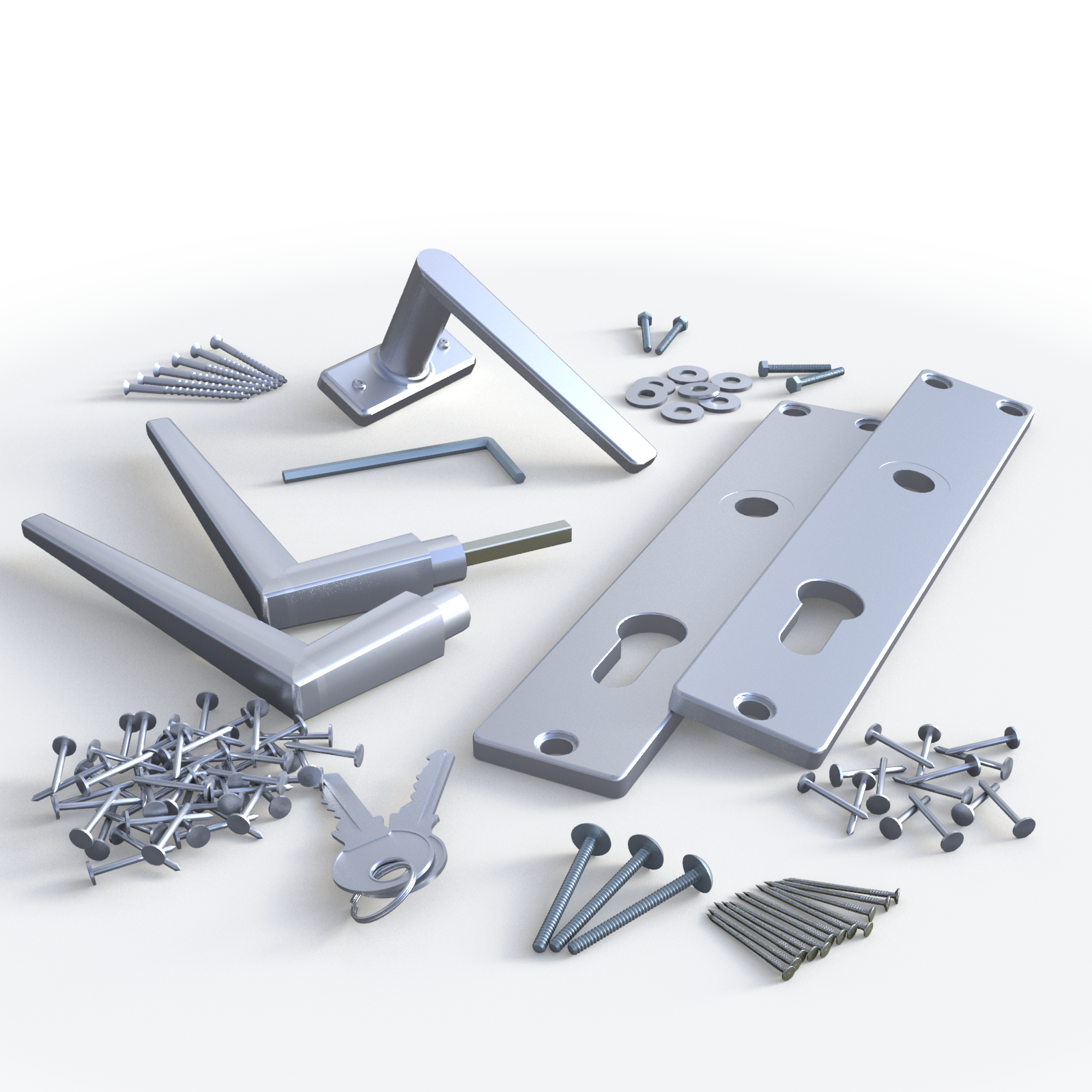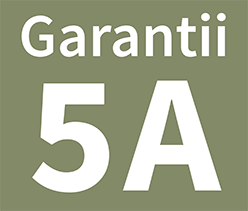Nordic and high-quality spruce wood
This building is produced from high-quality dried spruce wood, which has grown slowly due to the long winter months of this growing region. This, in turn, ensures the strength and durability of the material. The light color of spruce wood, small knots and good workability make it an ideal material for the production of our spruce houses.

Assembly tools are included in the set
All of our building kits already include all the necessary fasteners, door and window handles, cylinder lock. Even so that the end result can be as expected and the house can be put into use immediately after installation.

Solid quality
In addition to carefully selected materials, we place great emphasis on quality in the production of wooden houses, and we are always ready to stand for it, offering an additional guarantee for all our products.

| Roof shape | Pitched roof |
|---|---|
| Material | Wood |
| Wall thickness | 40 mm |
| Length | 500 x 500 cm |
| External wall dimensions | 480 x 480 cm |
| Side wall height | 217 cm |
| Roof ridge height | 268 cm |
| Roof area | 36,7 m² |
| Roof boards | 17 mm |
| Roof overhang | 20 cm |
| Roof pitch in degrees | 12 ° |
| Floorboards | 17 mm |
| Floor area | 30,7 (1.8 + 21.2 + 7.7) m² |
| Impregnated foundation beams | 40 x 70 mm |
| Window (W x H/quantity) | CDW1 (1530 x 990 mm) 2 tk CW1L (765 x 990 mm) 1 tk CW12R (540 x 540 mm) 1 tk |
| Glued laminated timber door (W x H/quantity) | CD5R (840 x 1890 mm) 1 tk CDD1R (1425 x 1955 mm) 1 tk |
| House size | 30-50 m2 |
| Cubature | 55,84 m³ |
| Package size | 550 x 110 x 108 cm |
| Product weight | 2000 kg |
Installing a garden house is actually easier than you might think. All the details are numbered and everyone can assemble their new garden house by themselves according to the instructions that come with the house.
The first thing to do is lay the foundation!
The foundation is suitable for:
Light blocks and paving slabs on a gravel base - suitable for the basis of smaller and medium-sized garden houses, sheds, pavilions and gazebos. Such a foundation is simple and affordable.
Stone parquet - suitable as a base for smaller garden sheds without a floor. Also for the foundation of up to medium-sized garden houses, pavilions and summer houses. Average cost.
Post foundation - Ensures good stability and also allows the installation of larger garden and summer houses. As a rule, supporting beams are supported on the posts, on which the floor layers are installed. It should be taken into account that the floor level rises to a height of approx. 25-35 cm above the ground. Average cost.
Reinforced concrete slab - a type of foundation that allows the installation of all types of houses. It is well suited for the foundation of a larger summer house, sauna or garage (as well as all buildings without floors). The most stable, but also the most expensive.